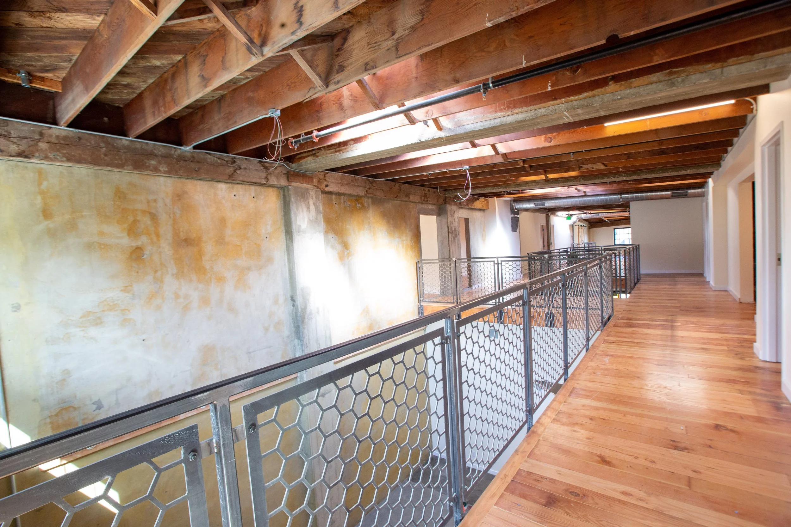
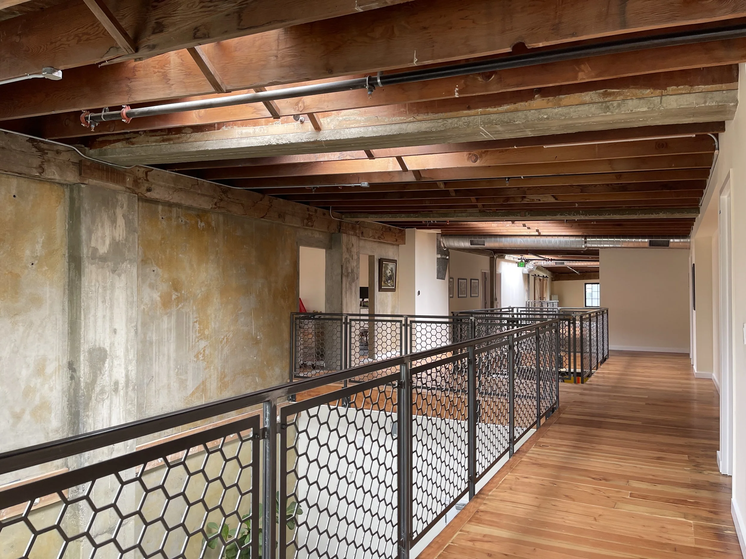
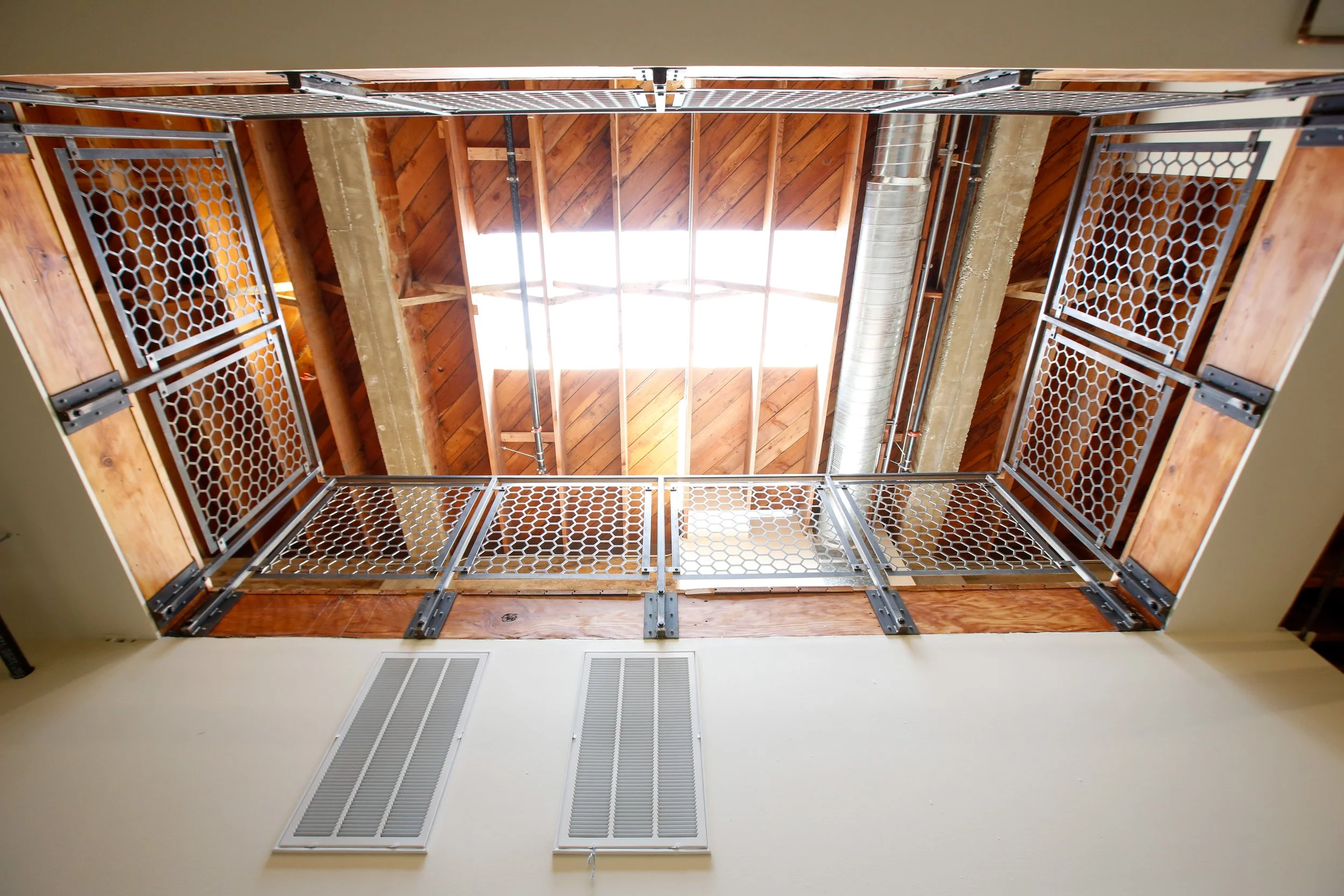


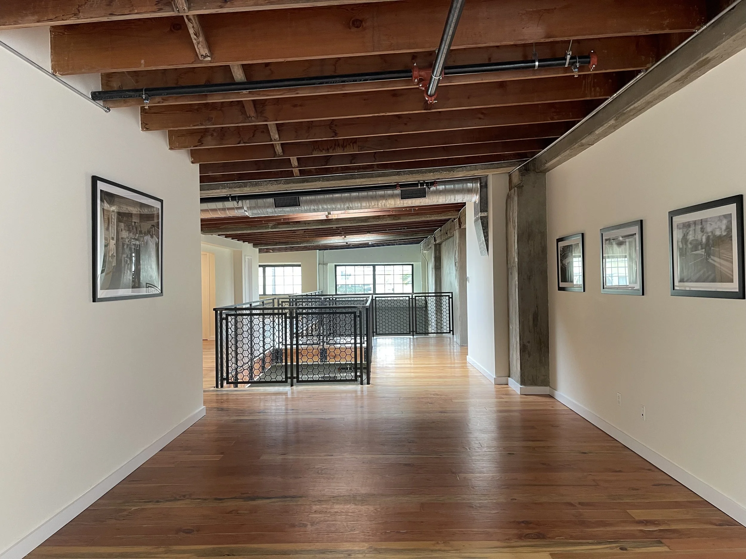
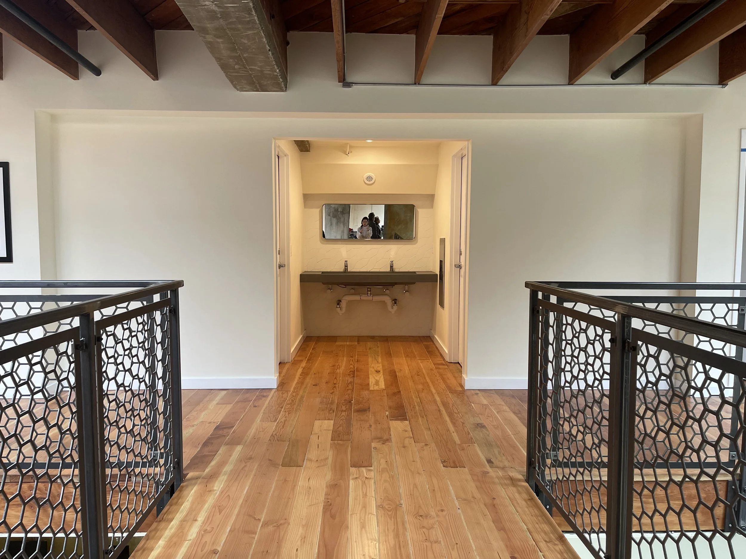


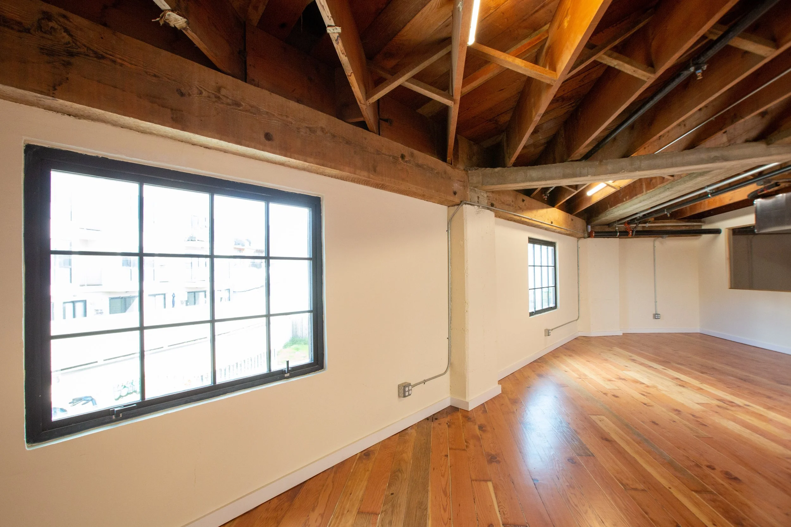
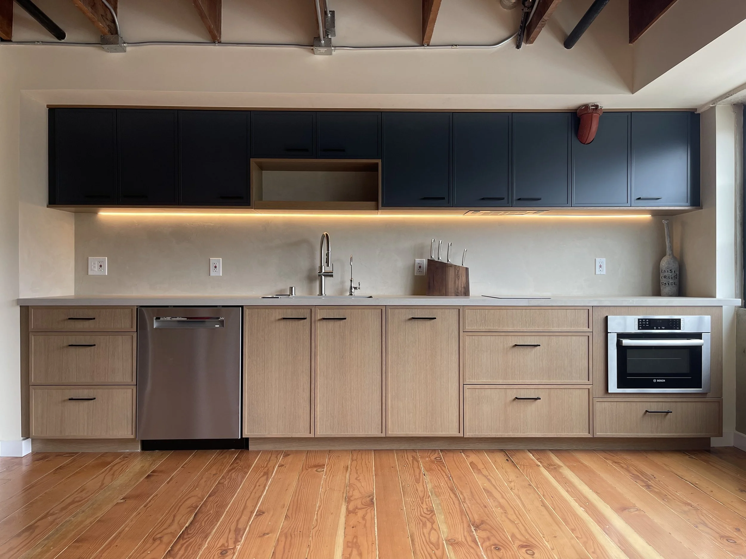
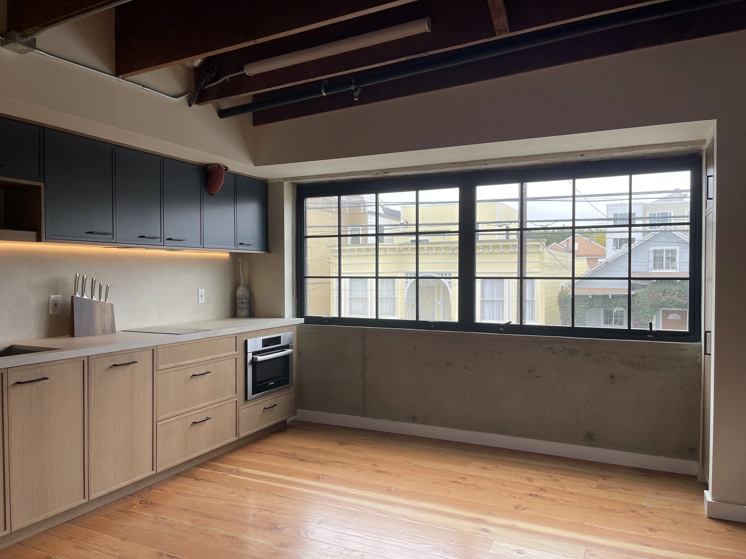
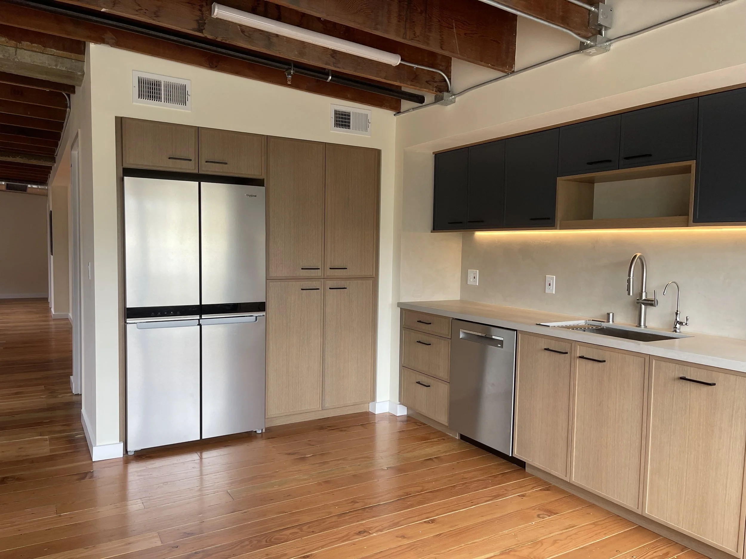
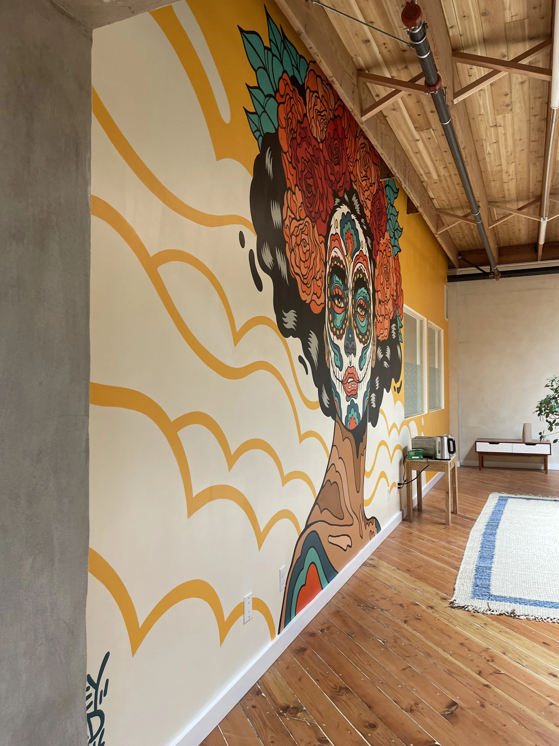














This adaptive reuse project transforms a former warehouse into a dynamic workplace, merging flexible, functional space with an architectural identity grounded in the building’s industrial past.
The existing warehouse presented as a chaotic, underutilized shell. The design concept focused on bringing order to the space by organizing the program around a central axis—a kind of spine—that cuts through the long lot from front to back. This spine not only structures circulation but also brings natural light deep into the building through new skylights and large internal openings between levels.
The second floor was opened to overlook the public areas below, allowing daylight to filter into what would have otherwise been a dark ground floor. The material palette draws directly from the building’s industrial origins: restored original wood floors, exposed wood beams, and raw concrete walls maintain a sense of place, while areas of decorative stucco were introduced to soften the interior and add warmth. The space is animated by the owner’s art collection and commissioned murals, bringing color and personal expression into the architectural framework.