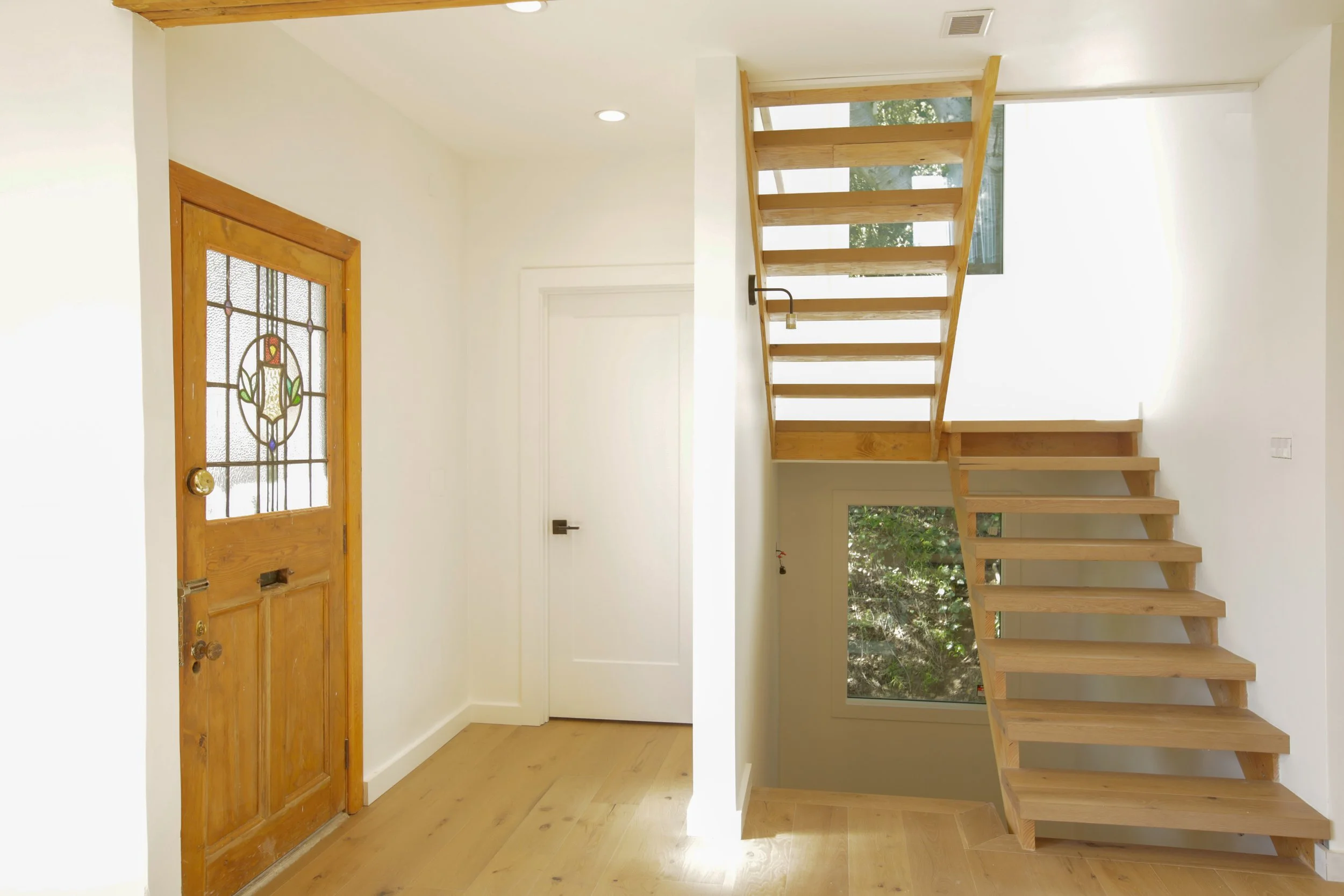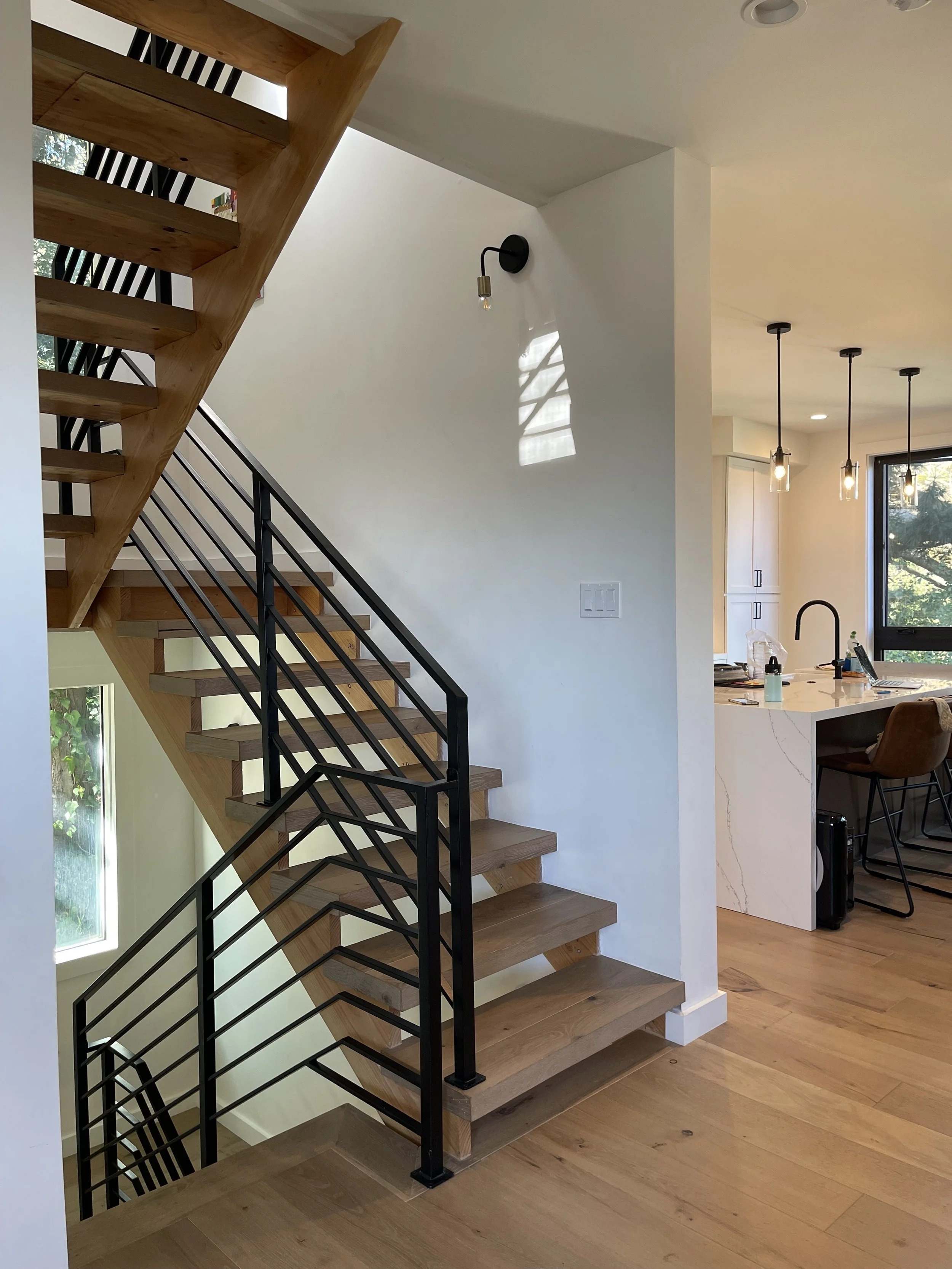What began as a modest plan for an open kitchen and garden-facing deck evolved into a substantial renovation and vertical expansion, revealing the home’s full spatial potential.
The design centered on creating a new interior stair that would unify all levels of the house—connecting the main living floor to the former attic bedroom above, a separate lower unit previously accessible only from the exterior, and a reclaimed ground floor that had served as a dark storage space. This level was transformed into a light-filled family room that opens directly to the garden, establishing the indoor-outdoor connection the owners originally envisioned.
The new layout features an expanded kitchen and living area oriented toward sweeping views of San Francisco, while the historic character of the front parlor was preserved and reimagined as the dining room. With strategic interventions and a minimal expansion, the house was reconfigured from a one-story cottage with an attic into a four-level home that remains respectful of both budget and context.






