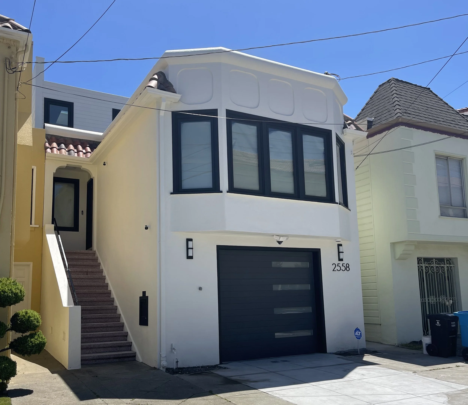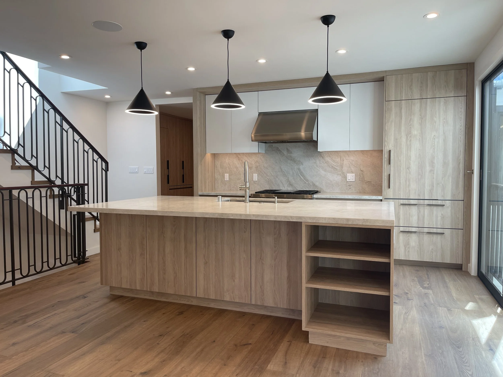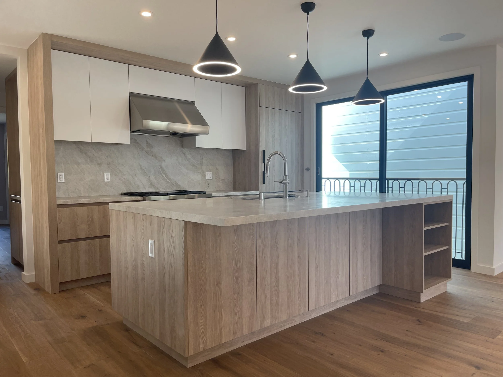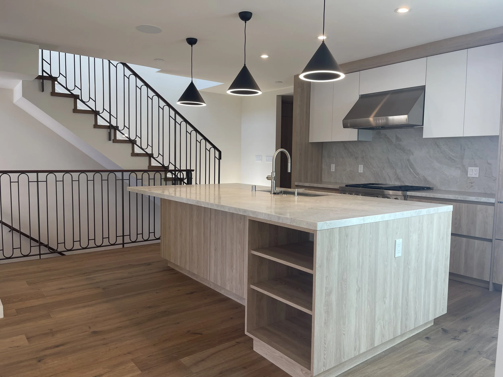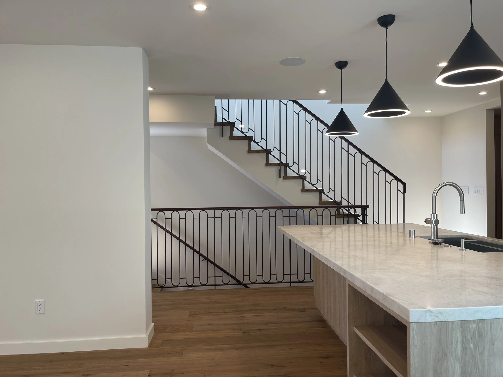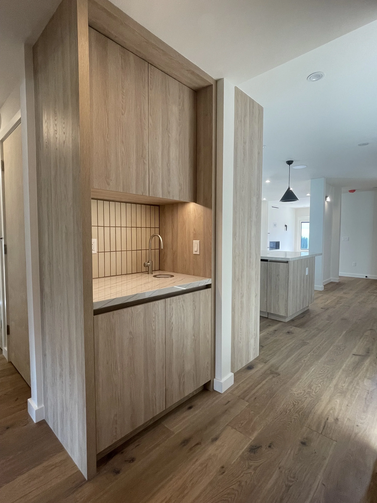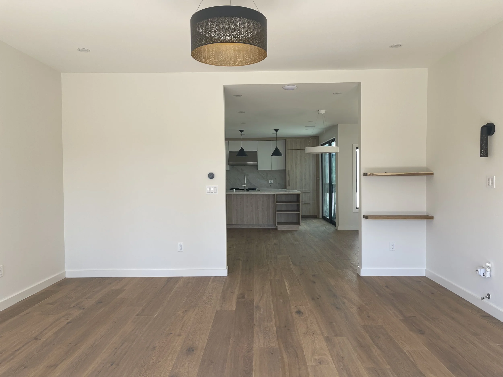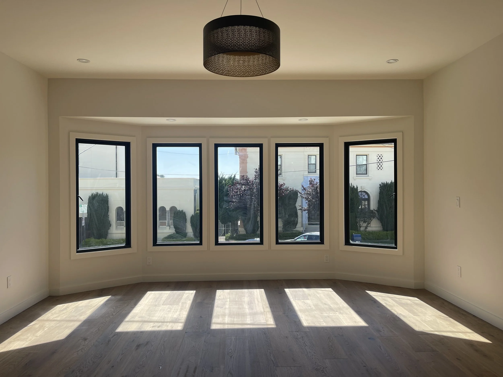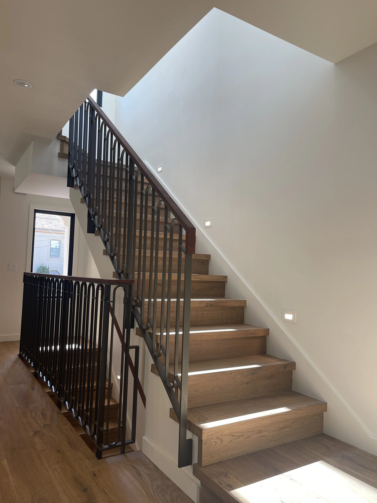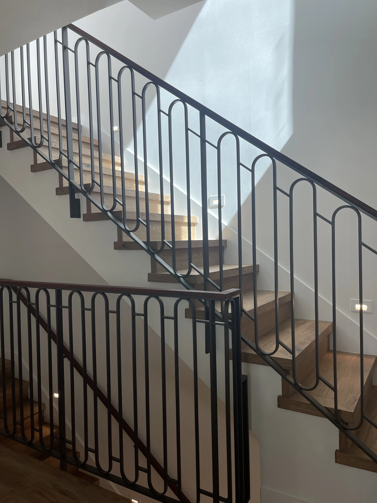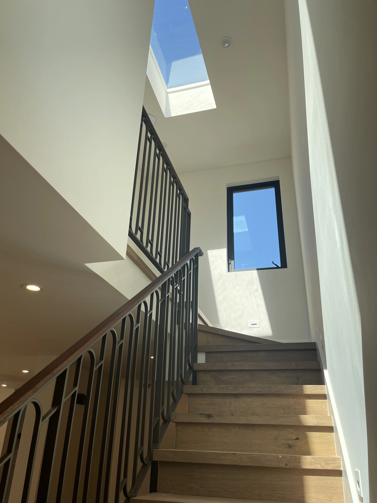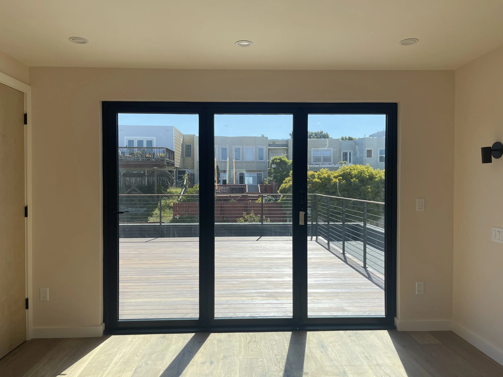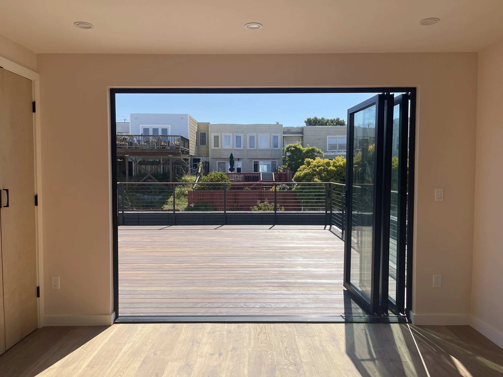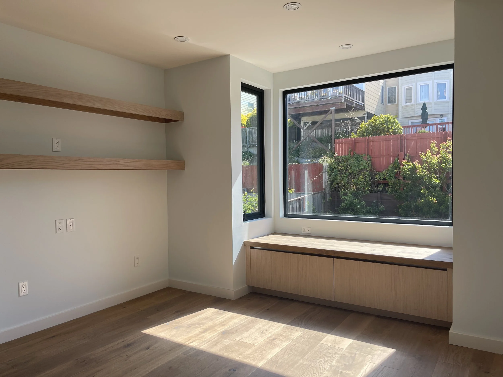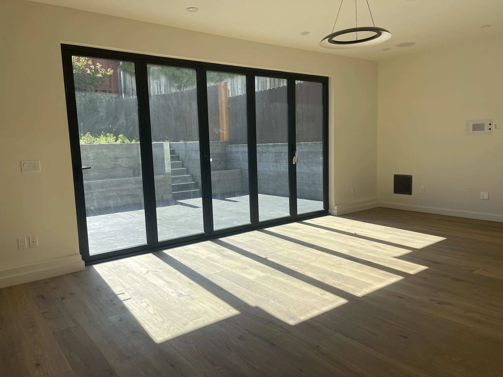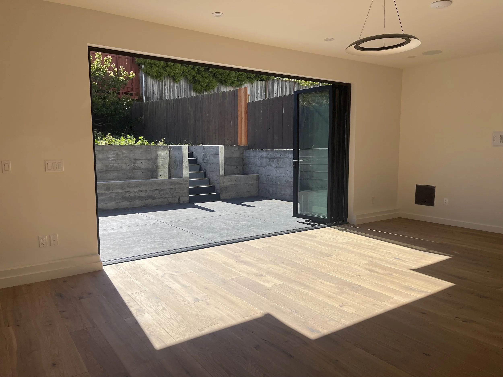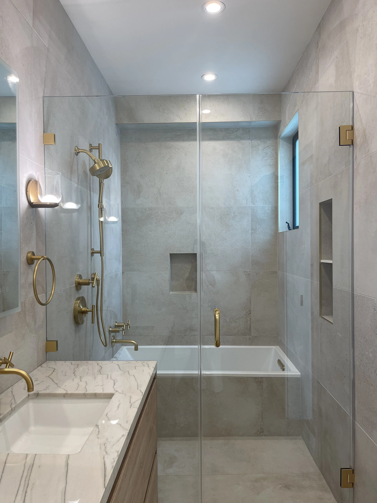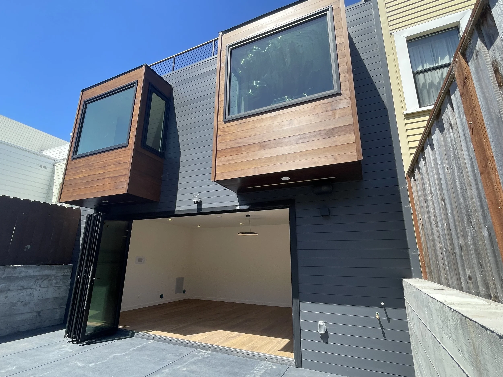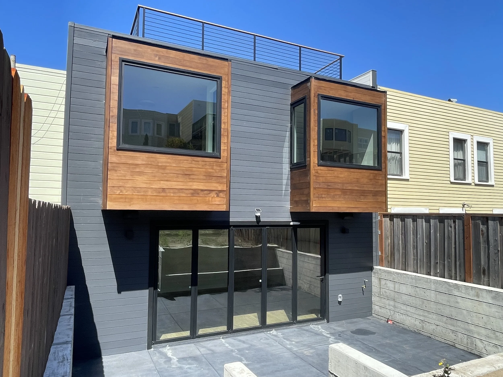This complete transformation of a 1920s Marina-style home balances heritage and modernity, reshaping a traditional West Portal residence into a light-filled, open, and highly functional home for a young family.
While the original front parlor and street-facing façade were preserved to honor the architectural character of the neighborhood—and to navigate the city’s historic planning constraints—the remainder of the house was entirely reimagined. The clients, a couple with a shared appreciation for clean lines and warm minimalism, wanted a home that reflected their aesthetic values while accommodating a demanding program: spaces for entertaining, working from home, family time, and hosting extended visits from aging parents.
The original house was dark and compartmentalized, with an outdated kitchen, undersized bedrooms, and little connection between levels. The hallway was narrow and dim, and the entire ground floor—a mix of garage and low-ceilinged basement—was severely underutilized. A steep, non-compliant stair made circulation difficult, and the home’s potential felt hidden behind its segmented layout. The design approach was both spatial and structural, centered on reorganizing the flow vertically and horizontally to create clarity and light.
A new stair serves as a connective spine, linking three fully programmed levels. The main floor was opened to include a generous kitchen and dining area oriented toward the preserved front parlor, which offers a quieter, more formal space at the entry. In the rear, two expansive children’s bedrooms feature oversized bay windows that draw in light and frame views of the yard. Downstairs, excavation and structural upgrades allowed for a full-height lower level containing a media room, en-suite guest room (which doubles as an office), powder room, wet bar, mudroom, and laundry—all within the original footprint. Above, the third floor has the primary suite, which opens onto a large private roof deck with sweeping views and exceptional daylight.
Throughout the home, the material palette is clean and warm, with oak flooring, neutral walls, and refined built-in cabinetry. One of the project’s key custom features is a concealed walk-through pantry behind the minimalist kitchen—outfitted with full-height storage, a secondary freezer, and a coffee bar—providing ample functionality without disrupting the open feel. Additional custom elements include fully integrated millwork in the kitchen and bar, thoughtfully placed lighting, and streamlined detailing that supports the home’s quiet, modern character.
The outdoor spaces are integral to the experience of the home. A giant folding door on the lower level opens the family room to a new rear patio, carved into the site with retaining walls and planted edges to create a generous outdoor room. The roof deck, accessed directly from the primary suite, offers a more private escape with sunlight, open sky, and long views over the neighborhood.
Working within the city’s planning parameters and the constraints of the narrow site, the design preserved the existing envelope while achieving dramatic spatial transformation. Staying within code thresholds for demolition and expansion helped streamline approvals and reduce costs. Finishes were carefully selected to remain within budget while still evoking the calm, modern atmosphere the clients envisioned. This project is a study in restraint and reinvention—an old San Francisco home opened up to meet the light, clarity, and flexibility of modern life.
