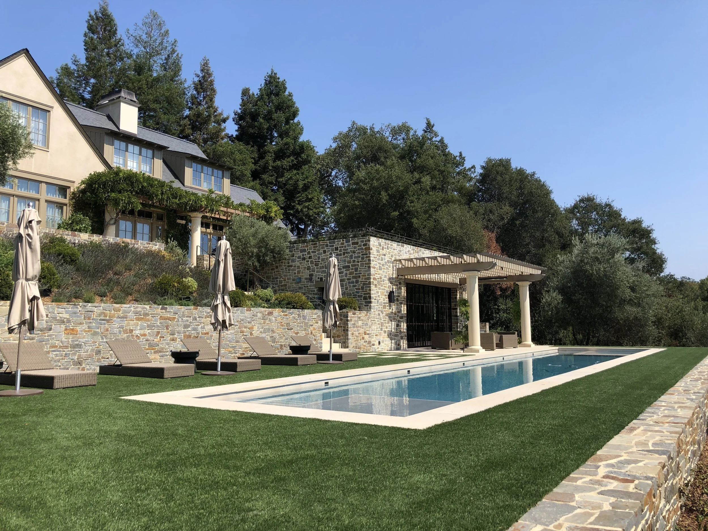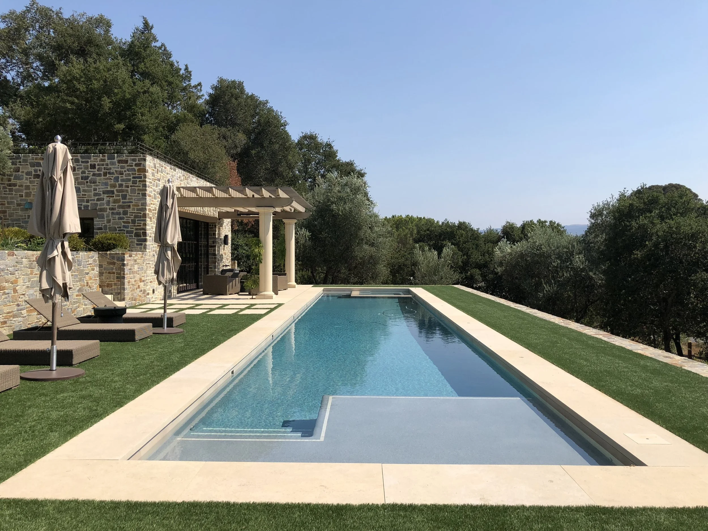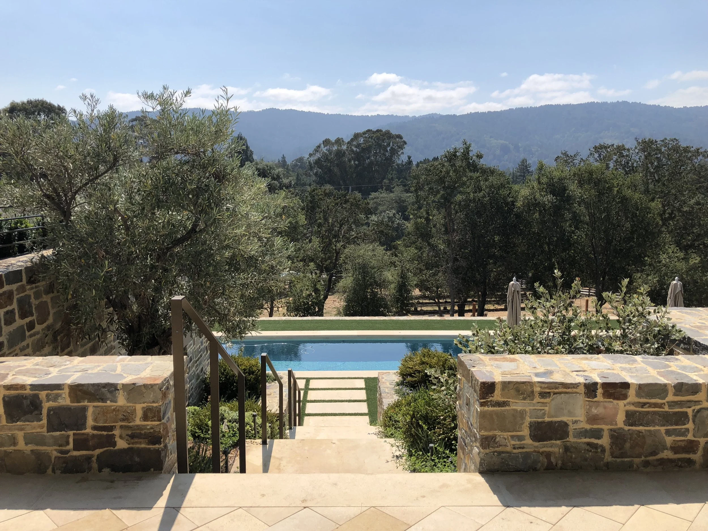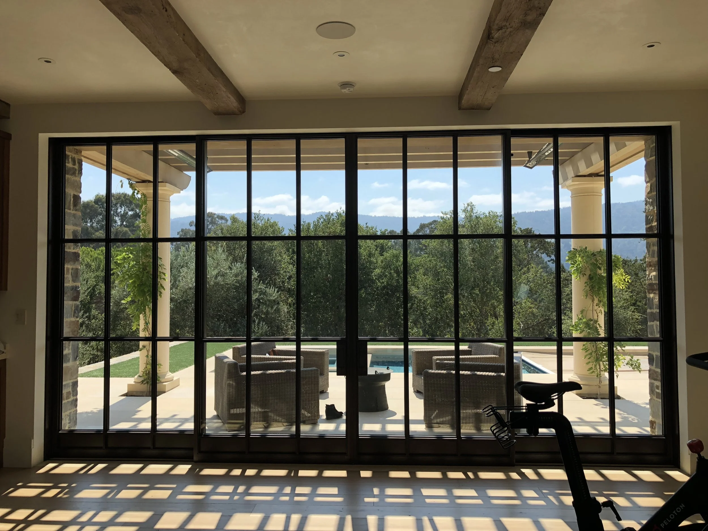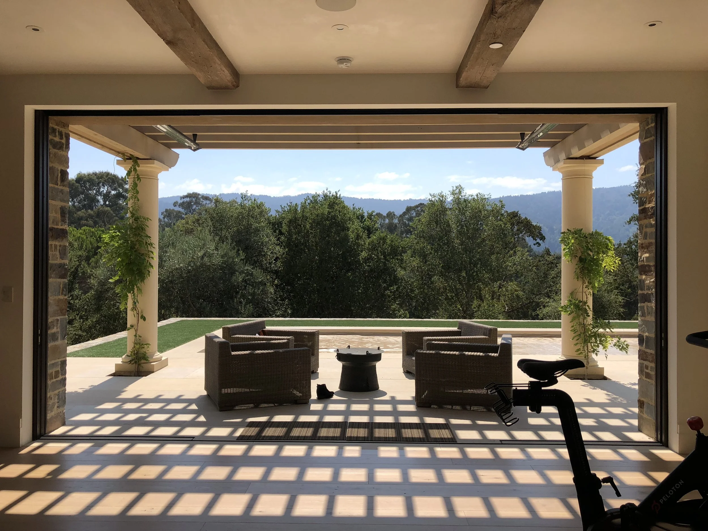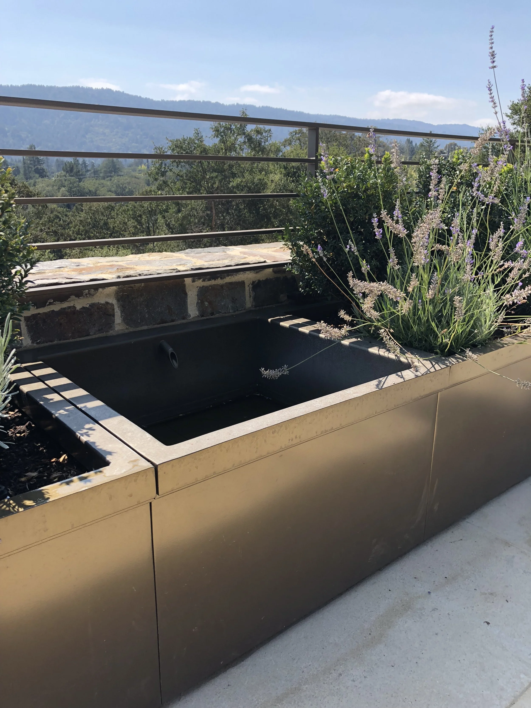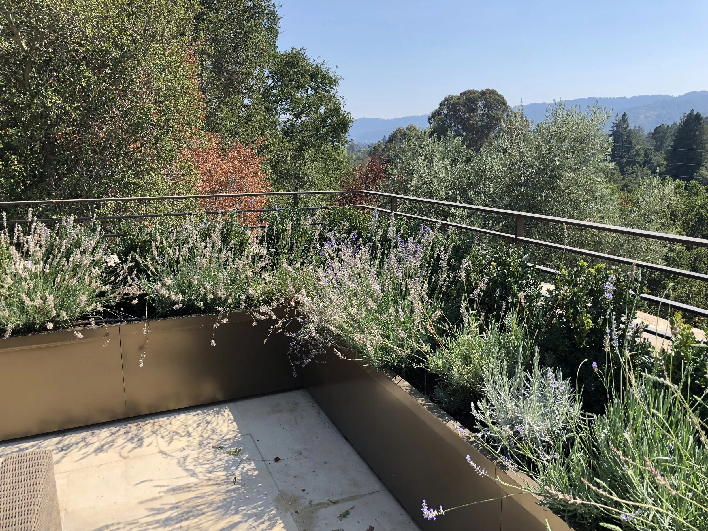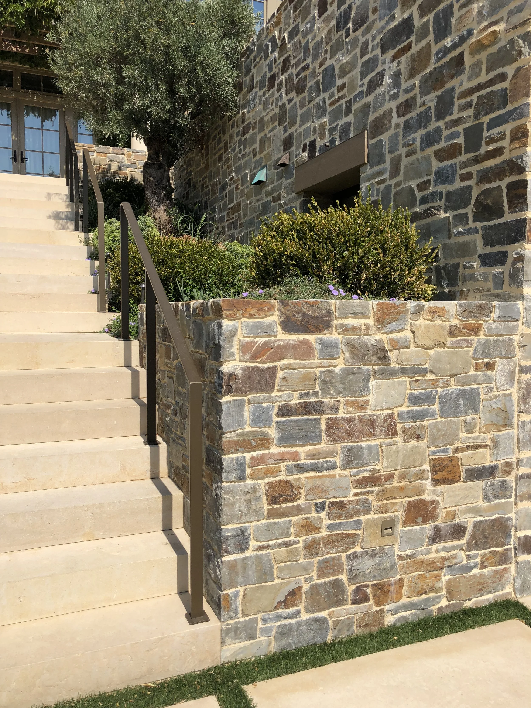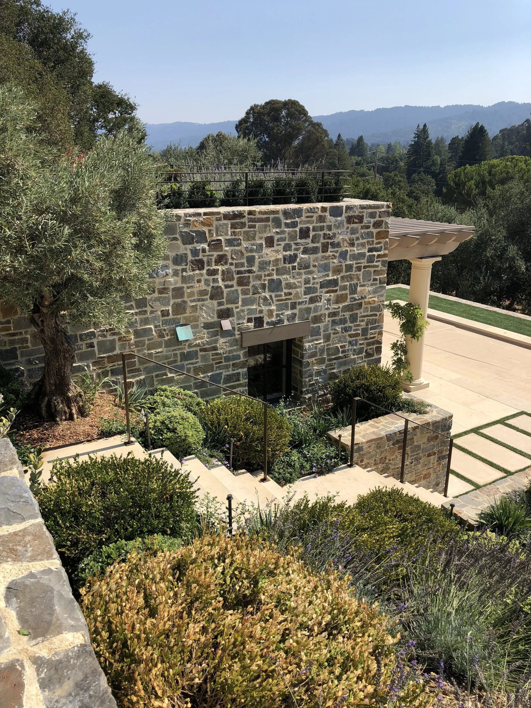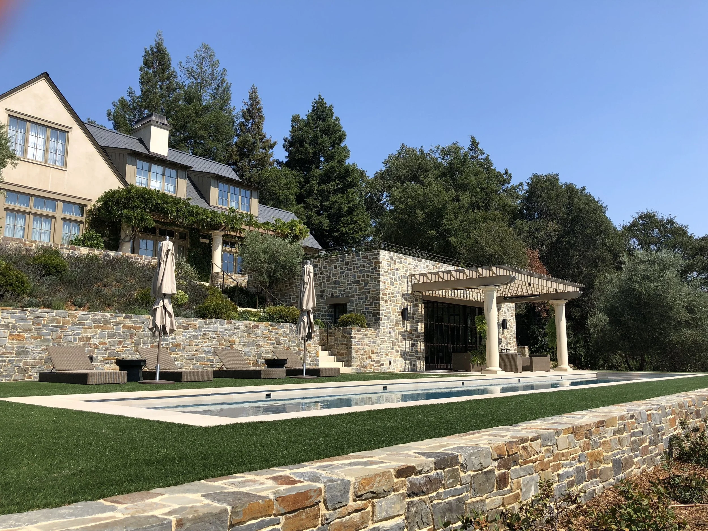Set on a sloped site in Woodside, California, this project transforms a constrained and underutilized landscape into a dynamic extension of a Mediterranean-inspired home.
The original house sits atop a steep incline, with only a narrow strip of exterior space running parallel to the structure—limiting opportunities for outdoor living and visual connection to the broader landscape. The clients envisioned a new pool and pool house with a gym, but the site's topography posed a challenge. Rather than resist the slope, the design embraces it—embedding the new structure into the terrain and using the descent as an organizing feature.
The result is a pool house conceived as a landscape element: a low, linear volume integrated into the hillside, with a planted rooftop deck that aligns with the elevation of the main house. This upper deck, accessed directly from the existing living areas, becomes a new outdoor terrace that steps down through landscaped paths and olive tree–planted retaining walls to the pool and lower garden. The long, narrow pool follows the natural contours of the site, offering both visual elegance and a minimal footprint.
Architectural gestures throughout the project reference the character of the existing home—stone walls match original materials, and new columns at the pool house subtly echo Mediterranean detailing. The design merges architecture and landscape, creating a seamless connection between the house, the hillside, and a new realm of outdoor living.
