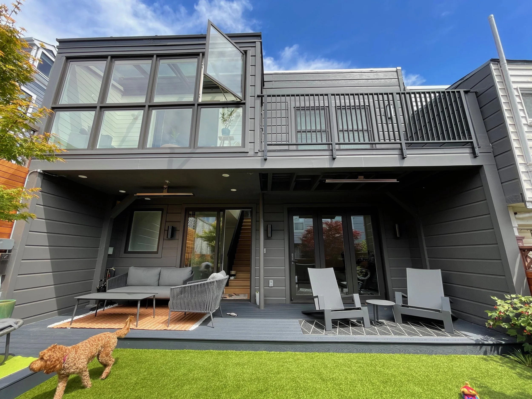
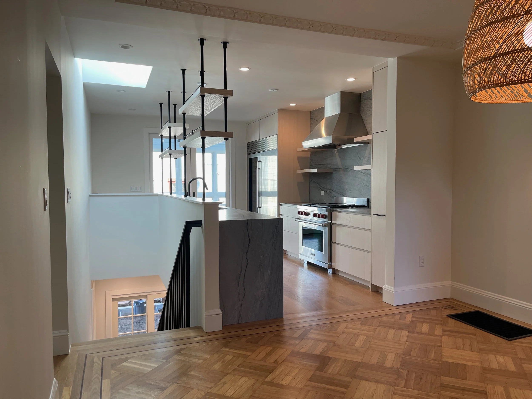
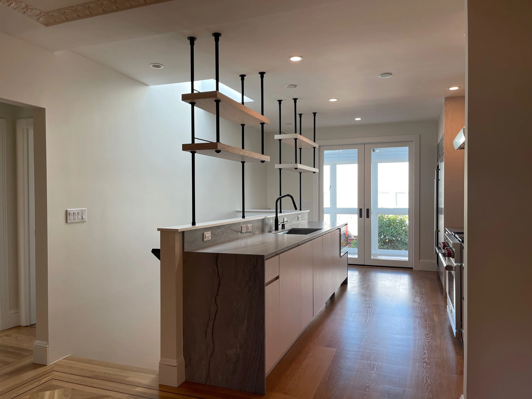
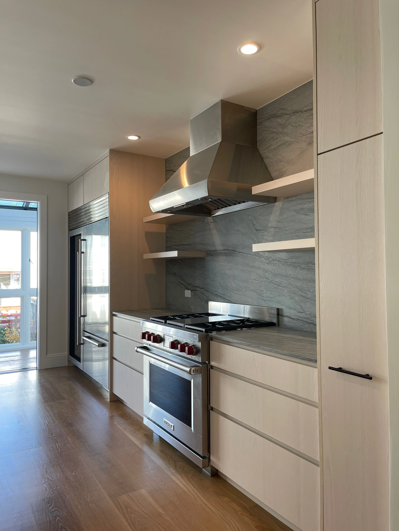
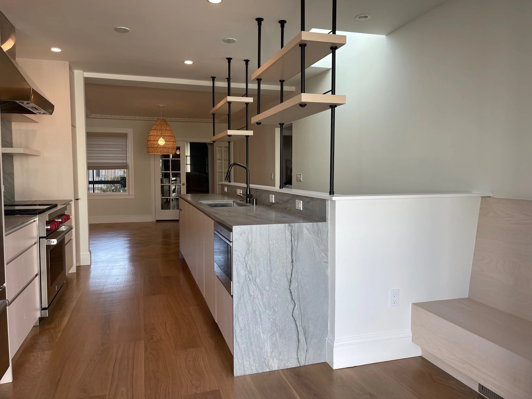
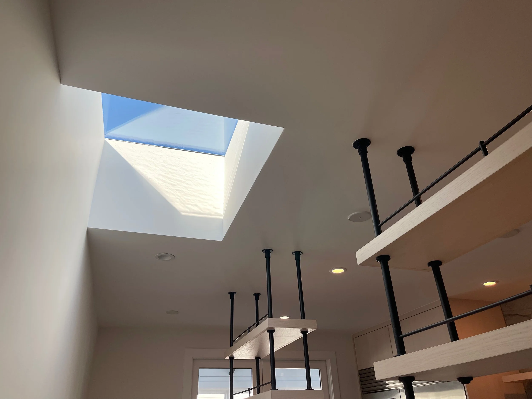
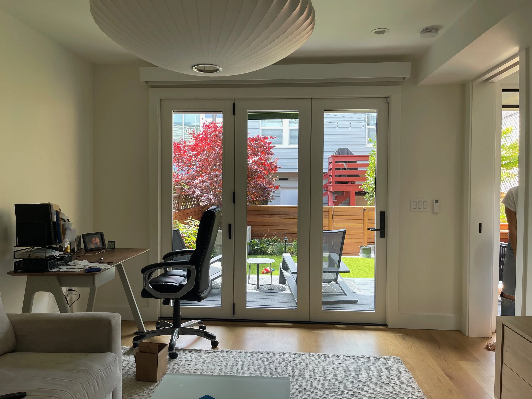
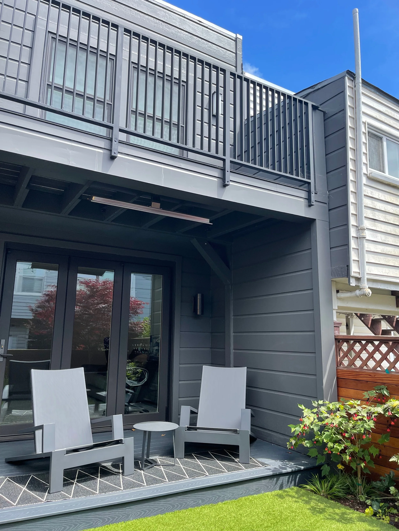
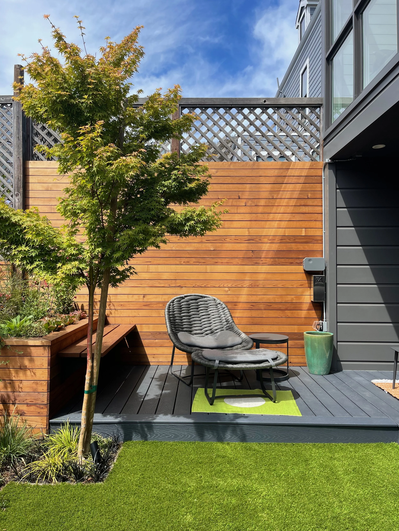
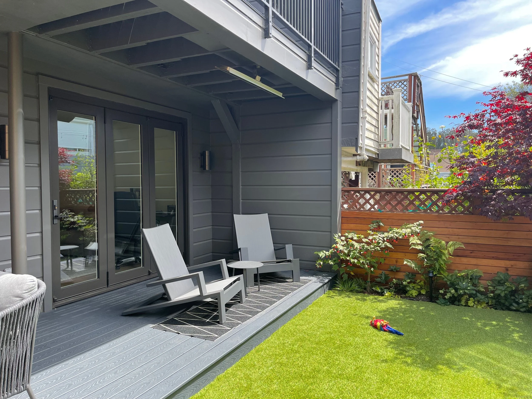
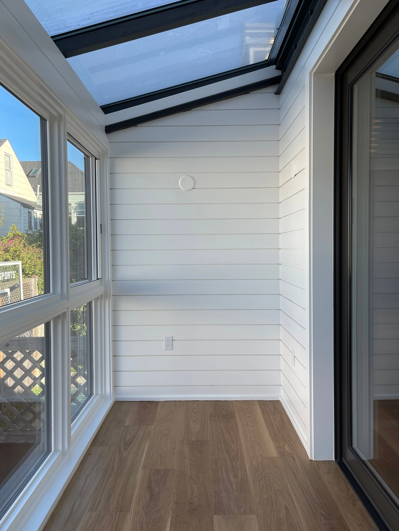
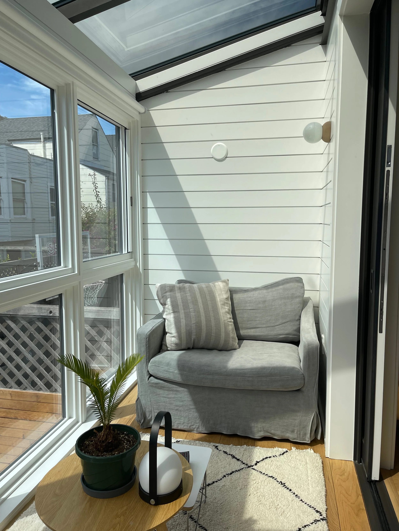
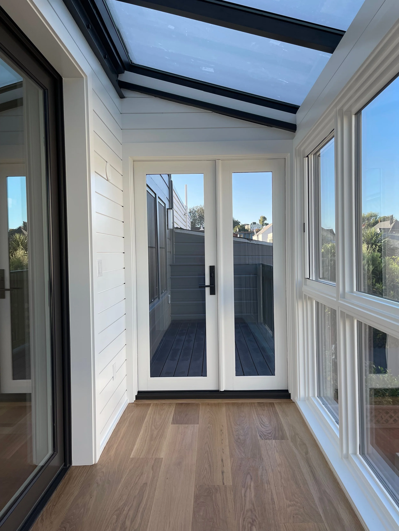
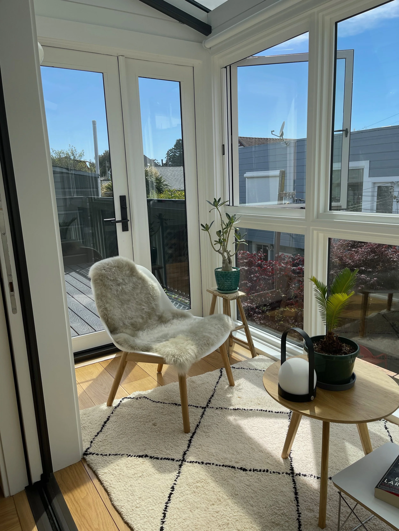
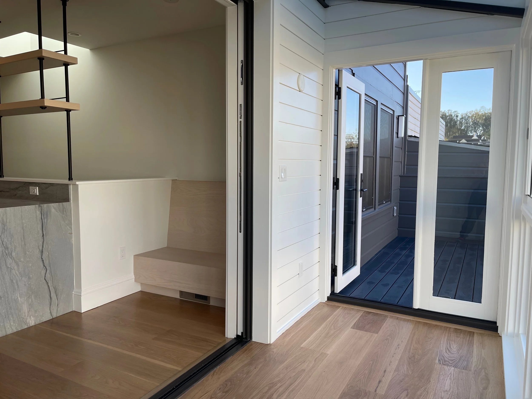
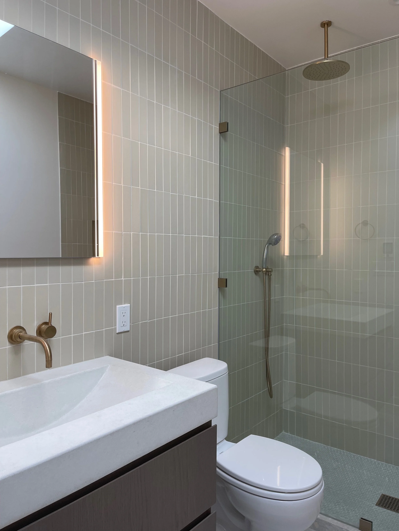
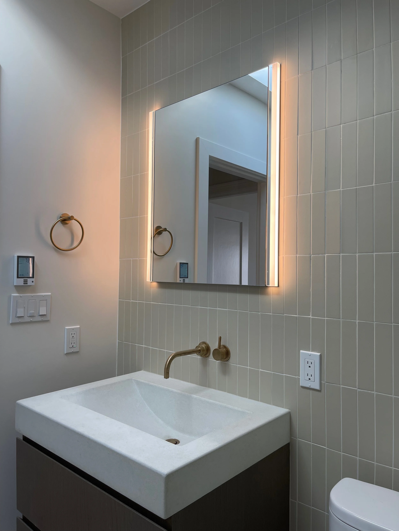

















Originally envisioned as a modest renovation to open up the kitchen and create direct access to a new, beautifully landscaped garden, this project evolved into a substantial remodel that restructured the home for contemporary living.
The design revealed new potential by introducing a light-filled interior stair connecting the main living level to a partially converted lower floor. At the ground level, the existing garage was reconfigured to accommodate a family room with direct access to the garden, along with a new bathroom and laundry room. Where access to the yard was once narrow and difficult, the new layout creates an intuitive and accessible relationship between indoor spaces and the landscape, supporting a more fluid and connected way of living.
Upstairs, the historic living room and entry hall were preserved, while the kitchen and dining areas were opened up toward the garden, enhancing interior flow and daylight. A former sunroom at the rear—central to the owners' desire for a layered relationship between inside and outside—was thoughtfully rebuilt. One half became a Scandinavian-inspired sunroom, connected to the kitchen with sliding pocket doors for a seamless transition. The other half was reimagined as a deck designed for outdoor grilling and entertaining, fulfilling the owners’ wish for a private yet open connection to the yard.