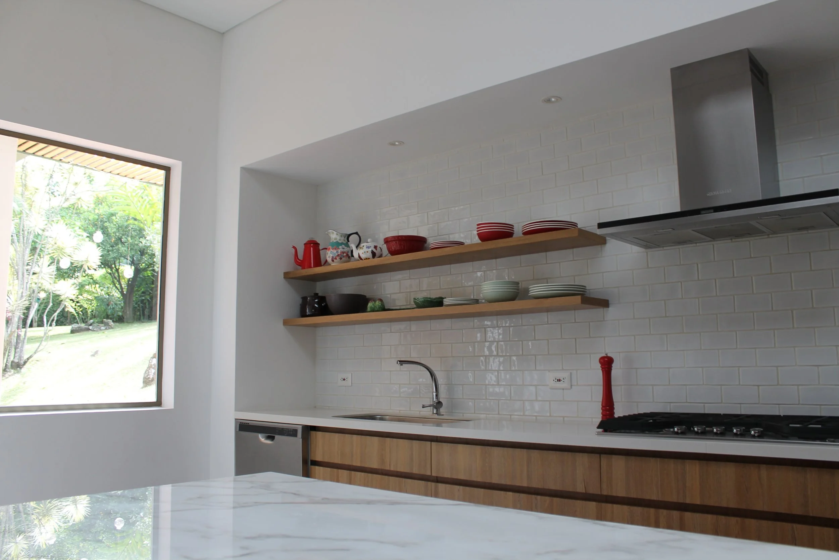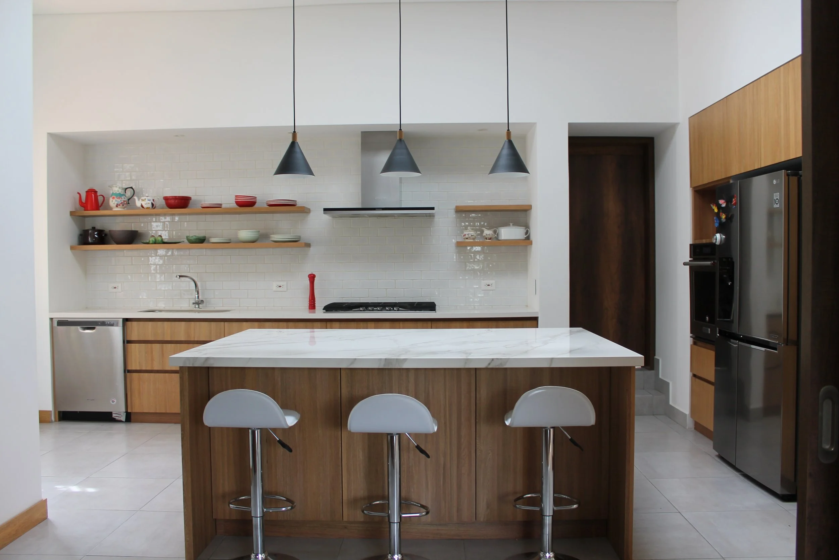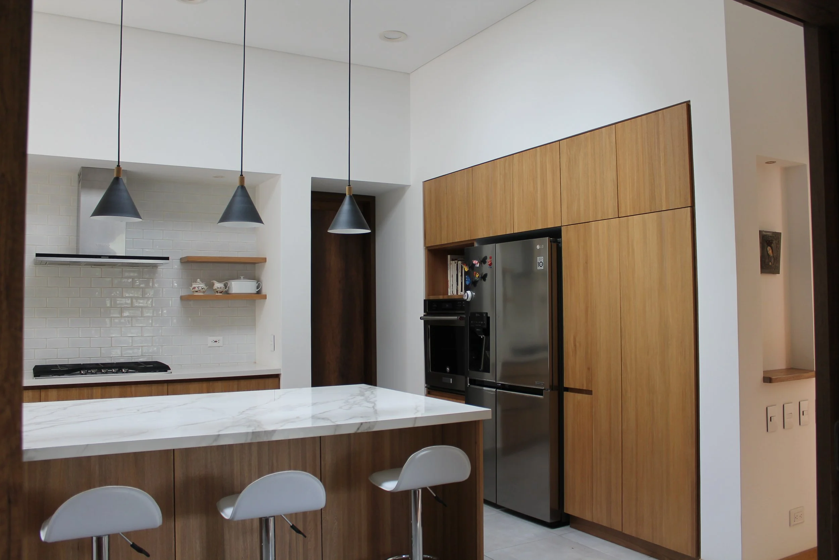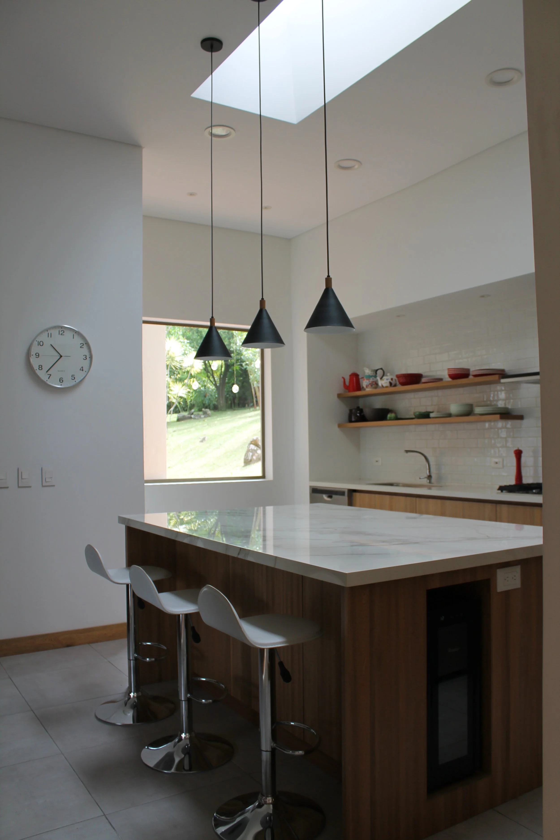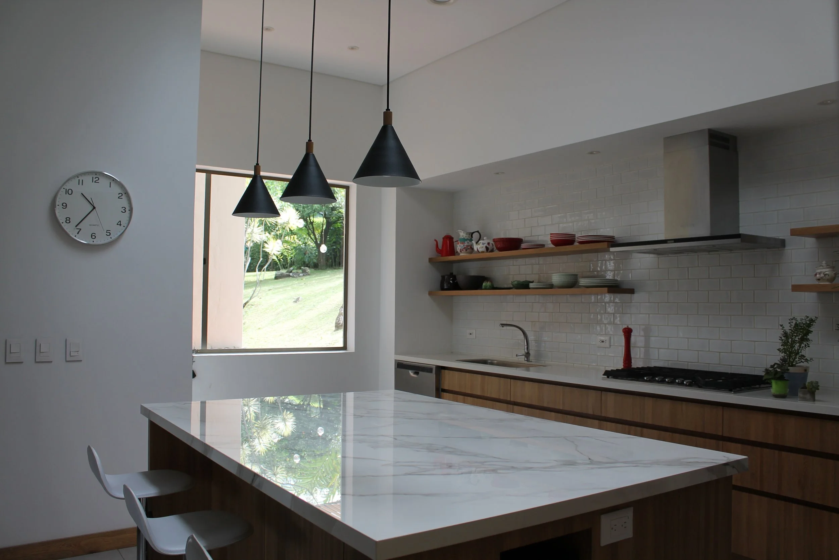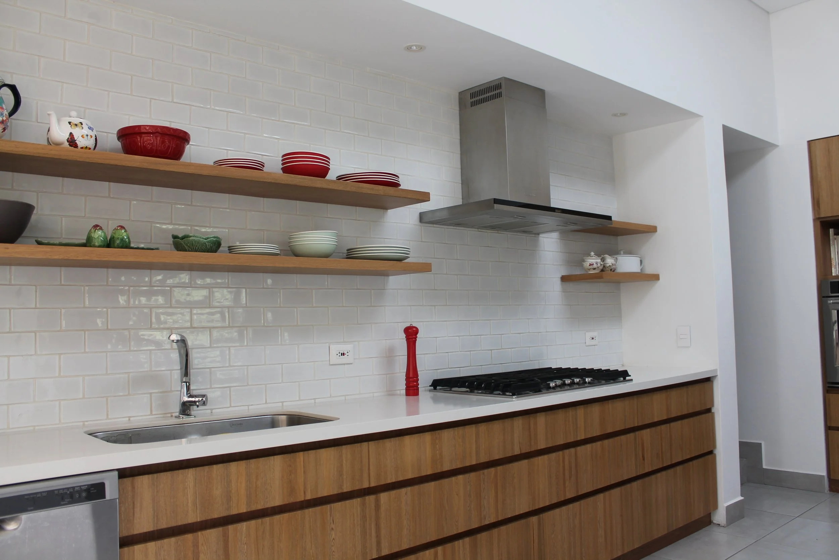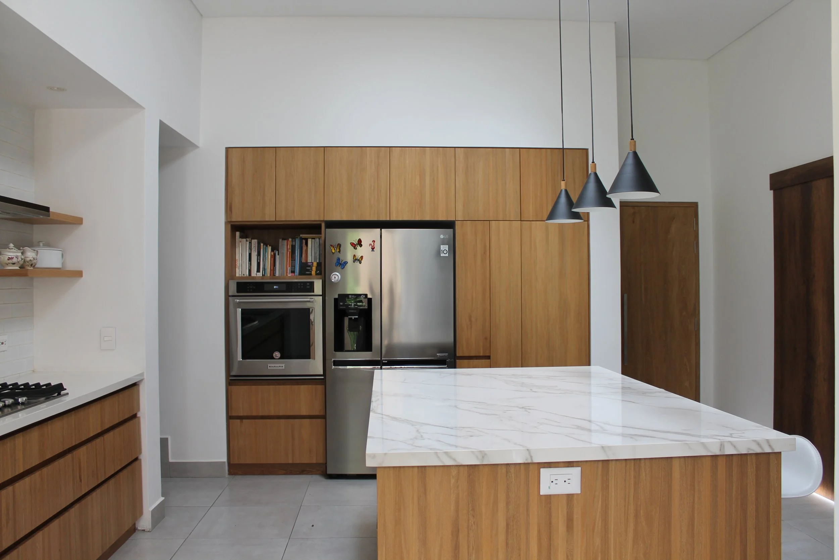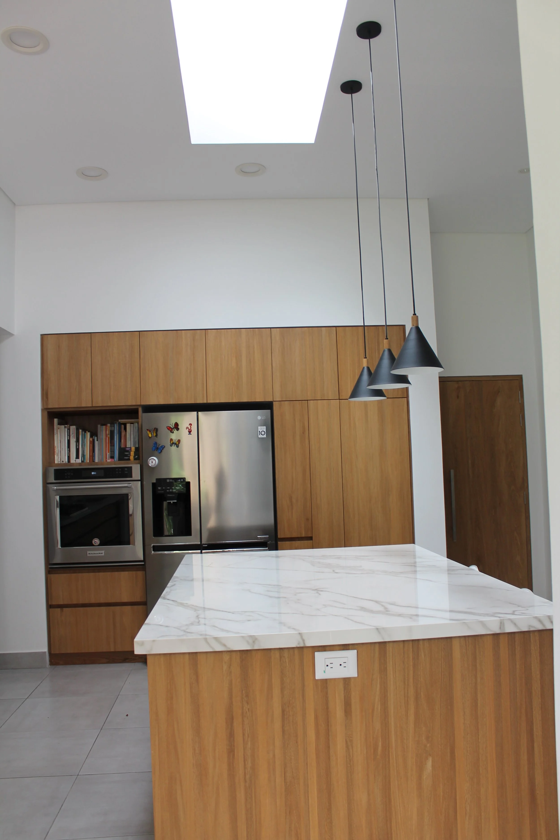In this renovation of a 1970s Spanish Revival home, the goal was to reimagine an outdated and compartmentalized kitchen into a warm, light-filled space connected to the surrounding garden and main living areas.
The original kitchen was small and enclosed, with no windows facing the expansive garden. Instead, it looked into a narrow interior patio once used for drying clothes—an area that, along with a large adjacent laundry space and a long internal hallway, occupied more than half of the kitchen’s footprint. This hallway connected the garage to the main entry hall and led to the dining room, separating it entirely from the kitchen. As a result, the kitchen lacked natural light, felt disconnected from the home’s social spaces, and had an inefficient layout: the refrigerator and pantry were located in the hallway, outside the cooking zone and difficult to access.
The renovation removed the patio and reconfigured the space to create an open, airy kitchen with direct views to the garden. A new large window was added to bring in daylight from the rear. Above the central island, a generous skylight was introduced to flood the core of the kitchen with natural light, further opening the space and creating a sense of vertical expansion. The island anchors the new layout, oriented toward the dining area, while a pair of sliding pocket doors offers flexibility—allowing the kitchen to be fully open to the dining room or closed off for moments of privacy. The material palette includes natural wood, stone, and hand-made tile, complemented by understated accessories such as simple pendant lights, creating a space that is both functional and timeless.
