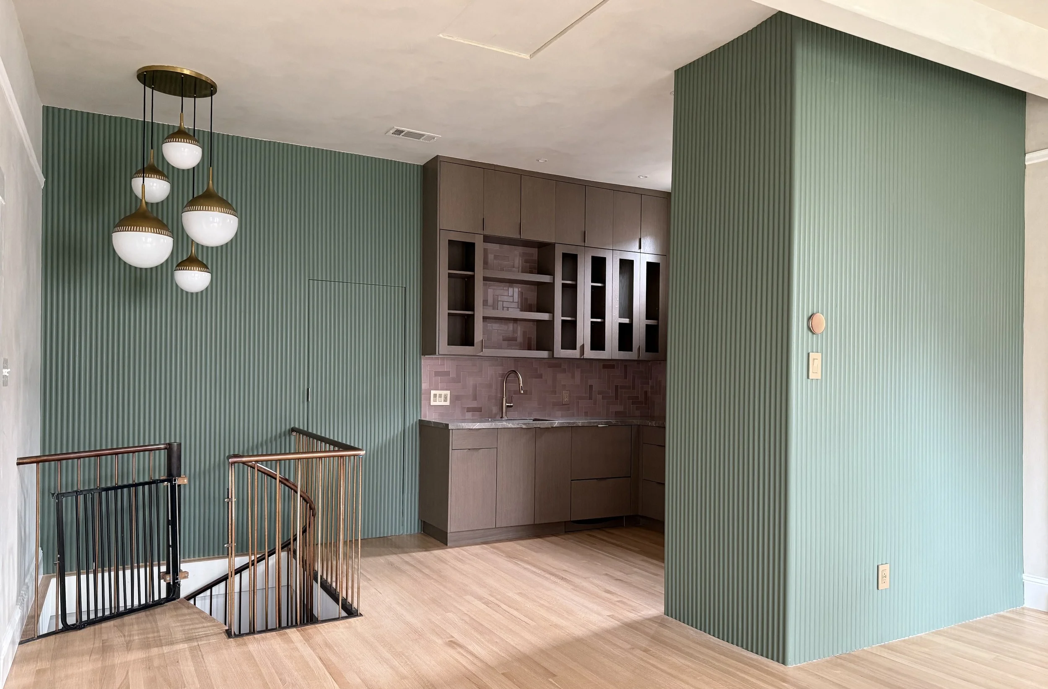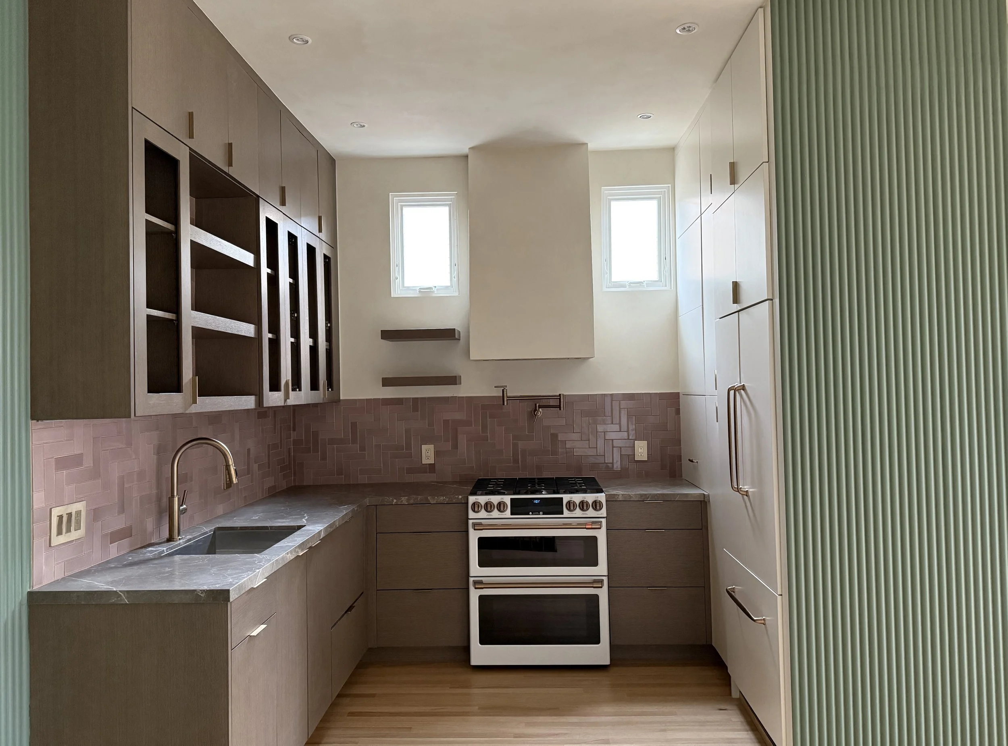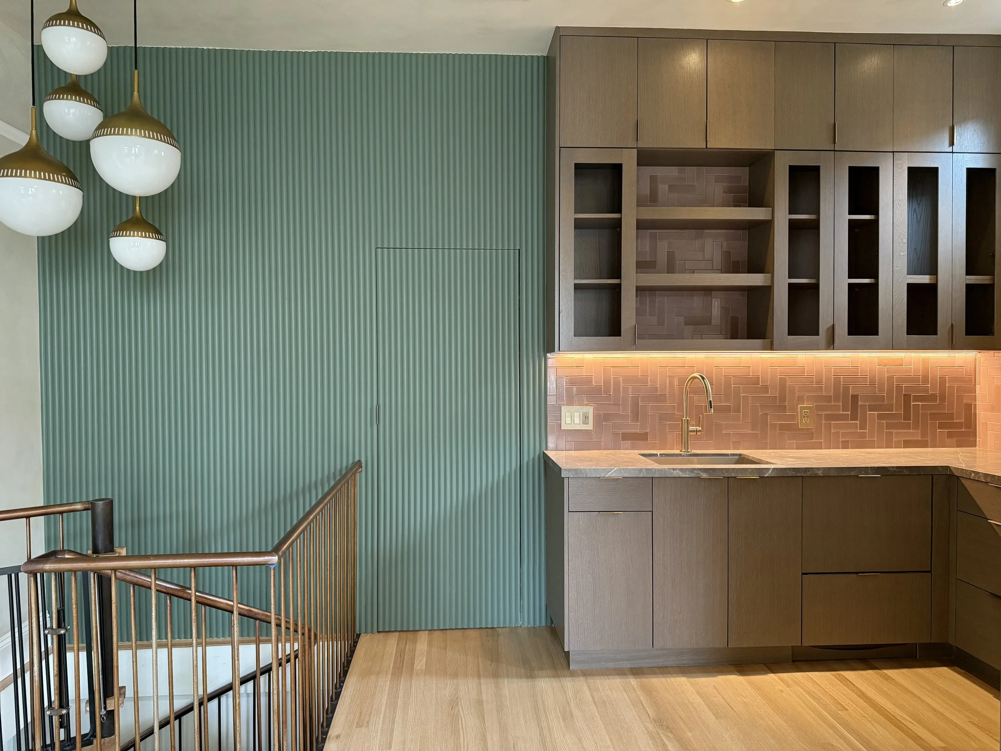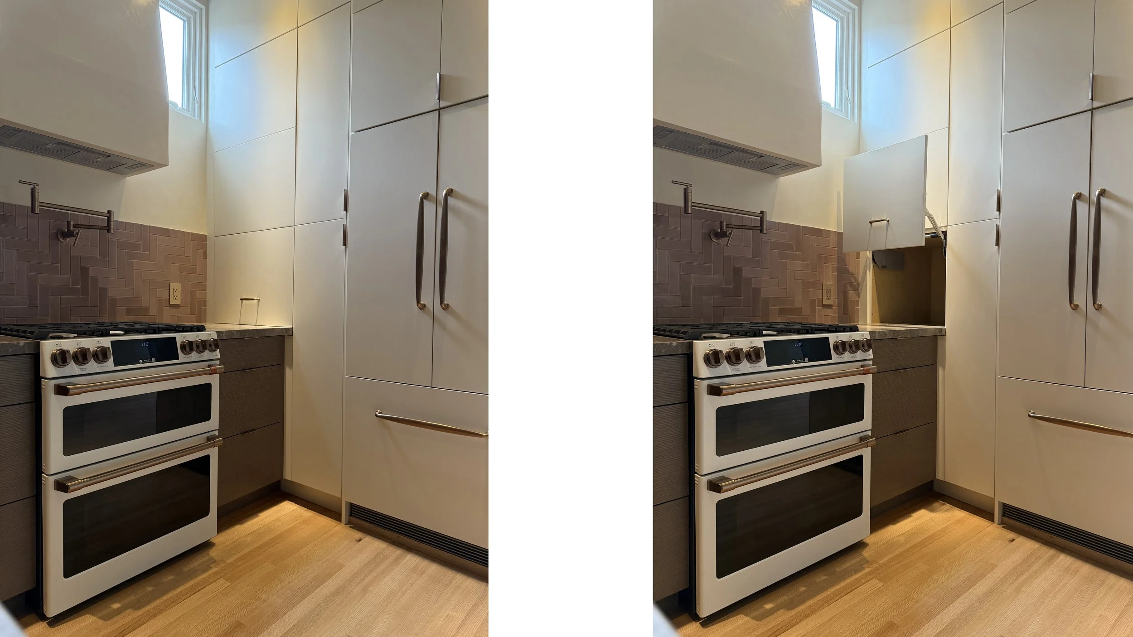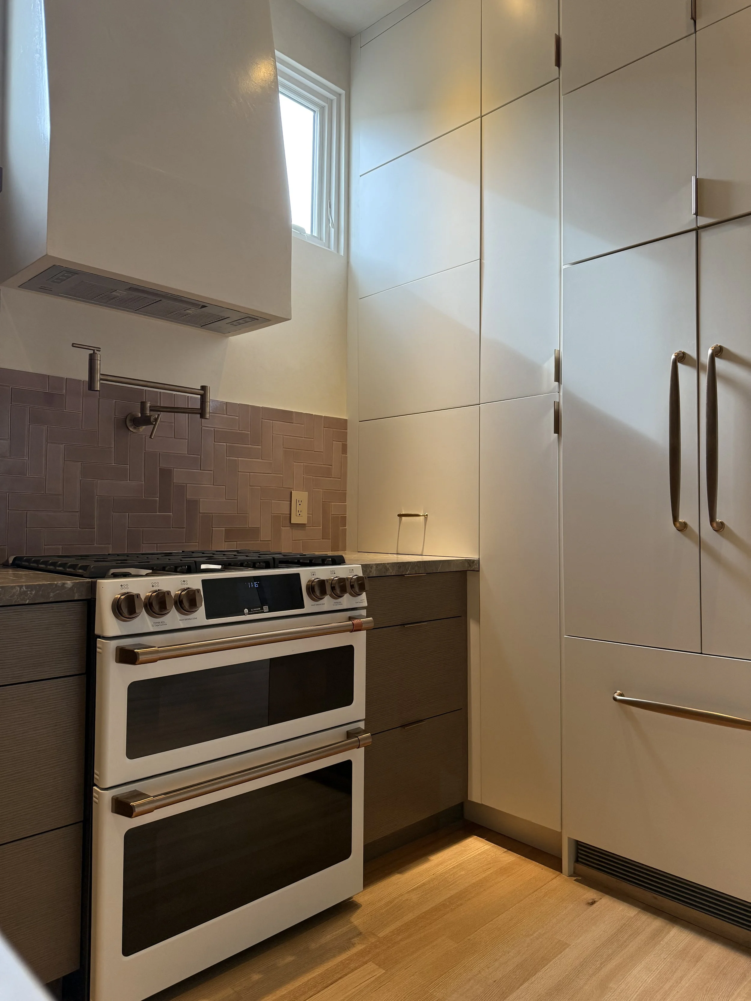This remodel of a compact kitchen in a Victorian cottage focused on maximizing space, enhancing function, and introducing thoughtful design details within a modest footprint.
The layout was reconfigured to improve flow and increase storage, while new window placements emphasize the kitchen’s symmetry and bring in natural light.
The design centers on creating visual balance around the stove, with a pair of windows flanking either side, anchoring the space and drawing in garden views. Along the opposite wall, the pantry, storage, and refrigerator are unified within a clean, white elevation designed to feel more like a quiet architectural surface than a decorative feature—maintaining clarity and simplicity in the small space.
A defining feature of the project is a concealed bathroom door, seamlessly integrated into a wall of decorative panels that introduce a playful pop of color and texture. By shifting the bathroom wall just a few inches, the design made room for a dishwasher—an adjustment that significantly improved functionality. Concealing the door within the paneling helped reduce visual clutter and contributed to a cleaner, more open feel. The result is a small but carefully composed space that balances utility, character, and quiet delight.
